+0034 711051947

+0034 711051947

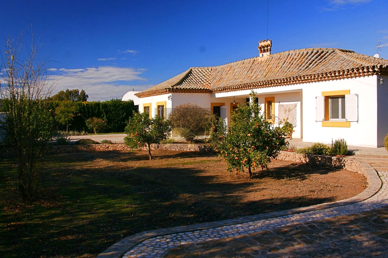
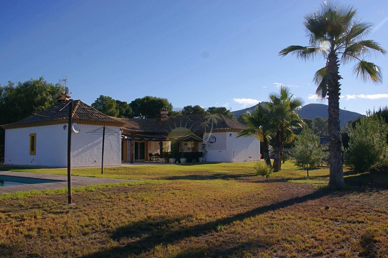
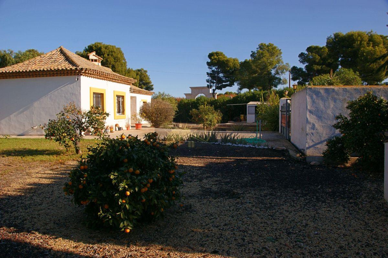

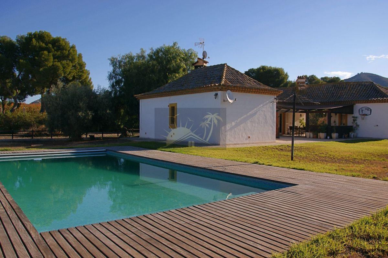
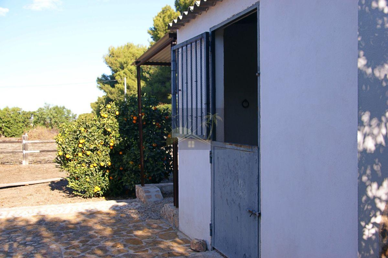
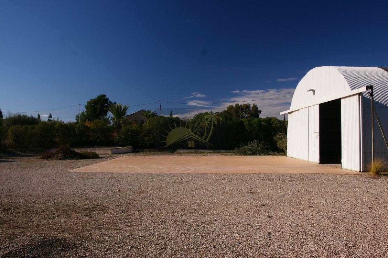
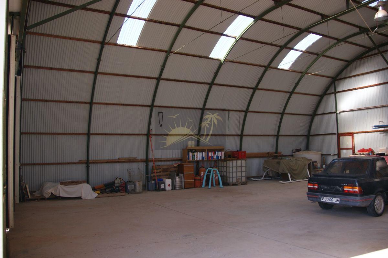
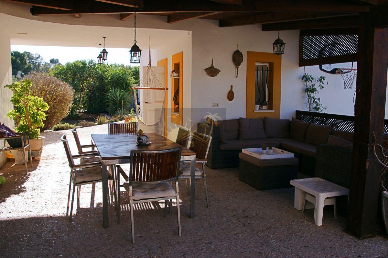
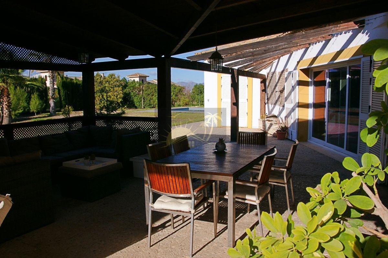

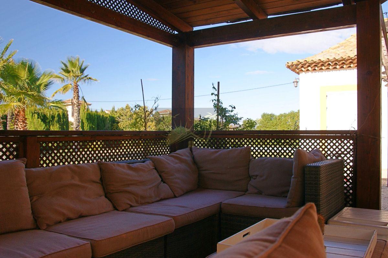
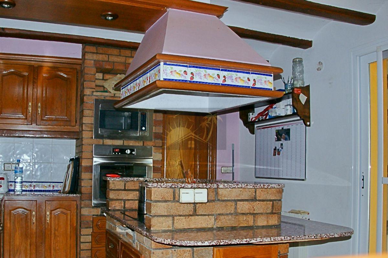
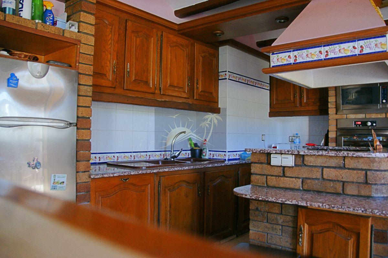
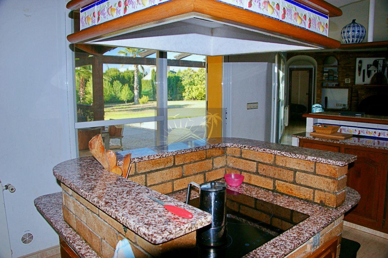
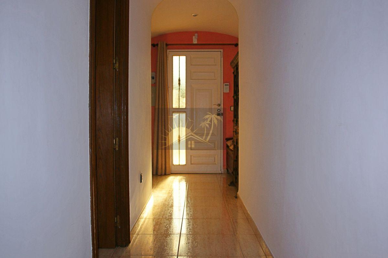
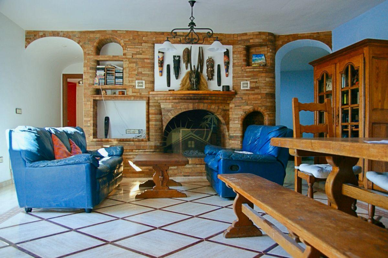
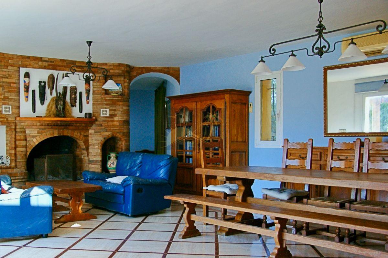
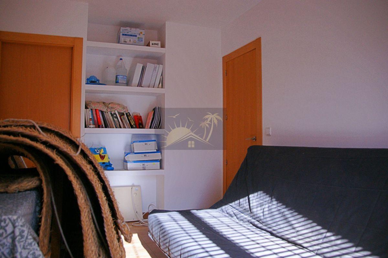
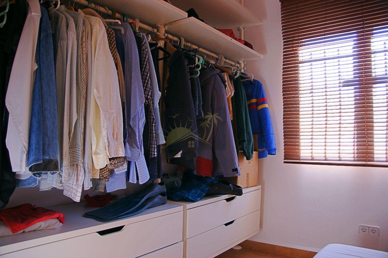
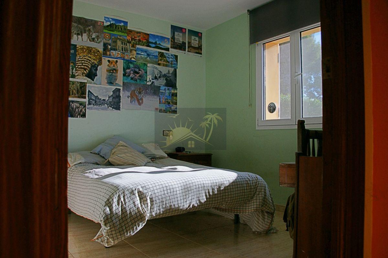
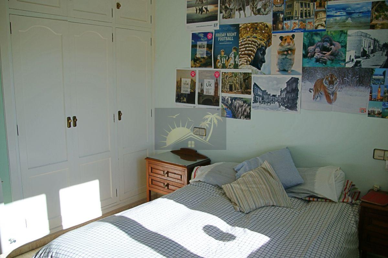
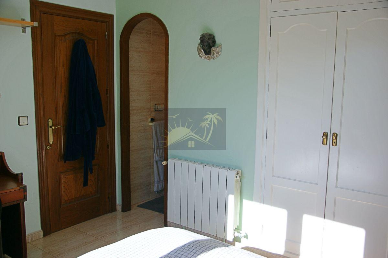
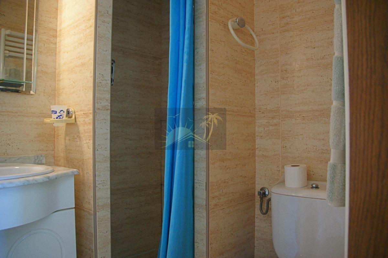
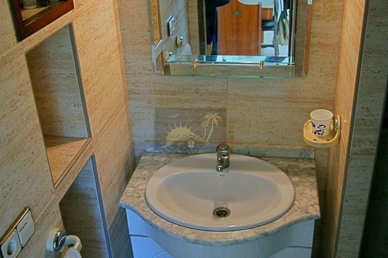
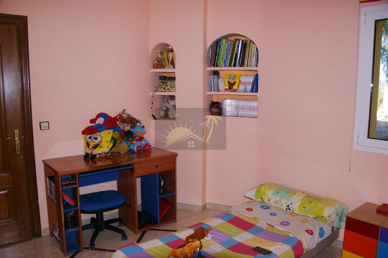
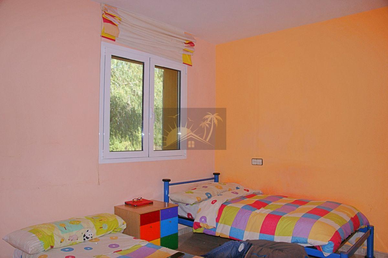
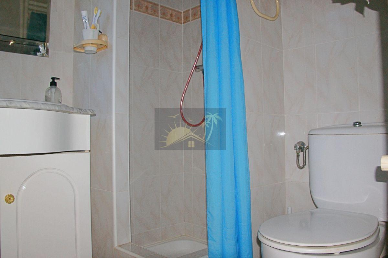



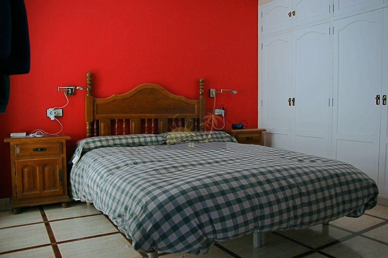
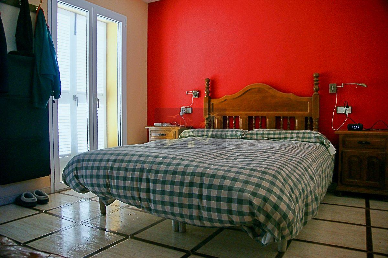
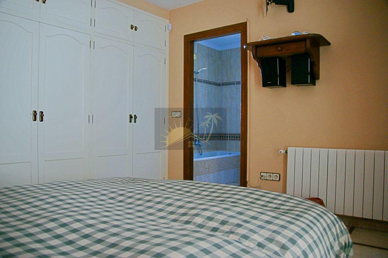
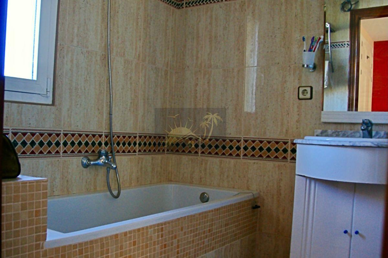
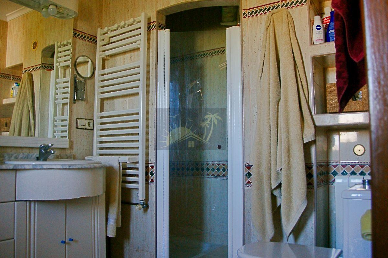
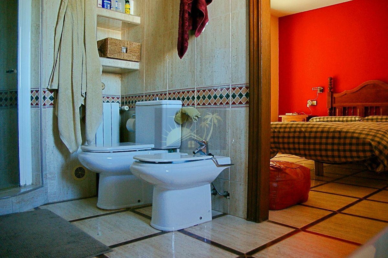


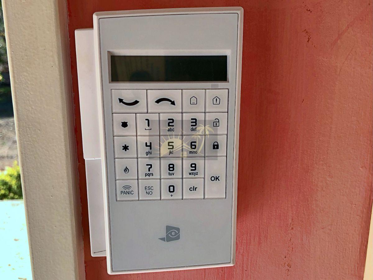
Bungalow in Purias, with 536 m² built, 195 m² living area, 5983 m² plot sq.meters, 5067 sq.meters of garden, 4 bedrooms, 3 bathrooms, 1 toilets, good condition, 1 terraces, 50 m² of terrace, kitchen with appliances, storage room, furnished, 1994, private pool, 1 floors, heating central, air conditioner cold, hot water centralized, water energy propane, floor stoneware, alarm, ibi fee: 488,77€
If you are looking for a spacious house surrounded by a large property with the possibility to keep horses, then this villa near Lorca is definitely worth a look.
The villa is situated on a quiet through road, at the foot of a nature reserve where you can enjoy hours of nature. The fully fenced plot is divided into two parts. In the first part, you will find the main house, a very attractive garden with swimming pool and a horse stable with a paddock. On the second part of the plot is a large, demountable hangar that was used by the owner for his helicopter and is now used for storage.
Through an electric gate, we enter the very well maintained garden. What a space we experience here. The neatly laid out paths, interspersed with a beautiful green lawn and mature trees and plants give the whole a very pleasant atmosphere. We first walk past the house and arrive at the swimming pool, which is surrounded by a wooden deck. From a house next to the pool you can operate the automatic cover to cover the pool, and you can regulate the water temperature of the pool.
We then come to the neat horse stable with grooming area and walk-out paddock, surrounded by mature trees. There is plenty of room for a large horse or two ponies.
Now let us have a look at the house. The villa consists of a main house and an outbuilding where a simple flat has been created. Underneath the outbuilding is a basement with a water storage room.
The main house, designed by a French constructor, has a different style than we are used to from Spanish houses. On the outside we can see this in the shape of the roof, inside the house we notice this because each bedroom has a bathroom en suite. We enter the house in a central hallway that connects the different rooms. To the right of the entrance we find a first, attractive and spacious bedroom, equipped with built-in wardrobes. Lots of natural light enters through the large windows. We walk through the hallway and enter the living-dining room with a cosy and fully equipped open kitchen, with a cooking island in the middle. As soon as we enter the living room, we see the large glass sliding doors, which make a nice connection to the attractive, semi-covered terrace and the garden. Imagine preparing a delicious meal for your friends and family during the long summer evenings and enjoying your company outside on the terrace until the small hours.
The living room has a fireplace and air conditioning. Furthermore, the entire house has central heating. So you can regulate the temperature in the house properly in summer and winter. Adjacent to the living room there is a separate toilet, and two spacious bedrooms with built-in wardrobes and a bathroom en suite.
If you are looking for a beautiful, easily accessible home at a stone´s throw from a beautiful piece of nature, then this villa is definitely worth viewing. Are you curious? Please make an appointment for a viewing.
City: Lorca
Province: Murcia
No. of inhabitants: 91,730
Surface area: 1.674,7 km2
Lorca is a municipality that belongs to the Region of Murcia, which is the third most important municipality in the region. It is a municipality known for its castle, its baroque architecture and the Holy Week processions, which are considered to be of international tourist interest. Due to the variety of services it has, it is considered as a sub-regional capital as there are great educational, cultural and health facilities. Lorca Castle, the Plaza de España and the Parador Nacional de Turismo are of particular interest.
Sociodemographics
- Inhabitants: 91,730
- Number of households: 38,359
- Average age of people: 38 years old
- % foreigners: 29%.
- Average level of education: Secondary school
Dwellings
- % dedicated to second homes: 7%
- No. of hotels per 1,000 resident inhabitants: 0.2
Services
- Number of urban parks: 90
- Number of hospitals: 5
- Number of pharmacies: 53
- Number of primary schools: 25
- Number of secondary schools: 12
- Number of metro / tram / bus stops: 2
- Number of railway stations: 5
Location
Distance to the provincial capital: 71.8km
